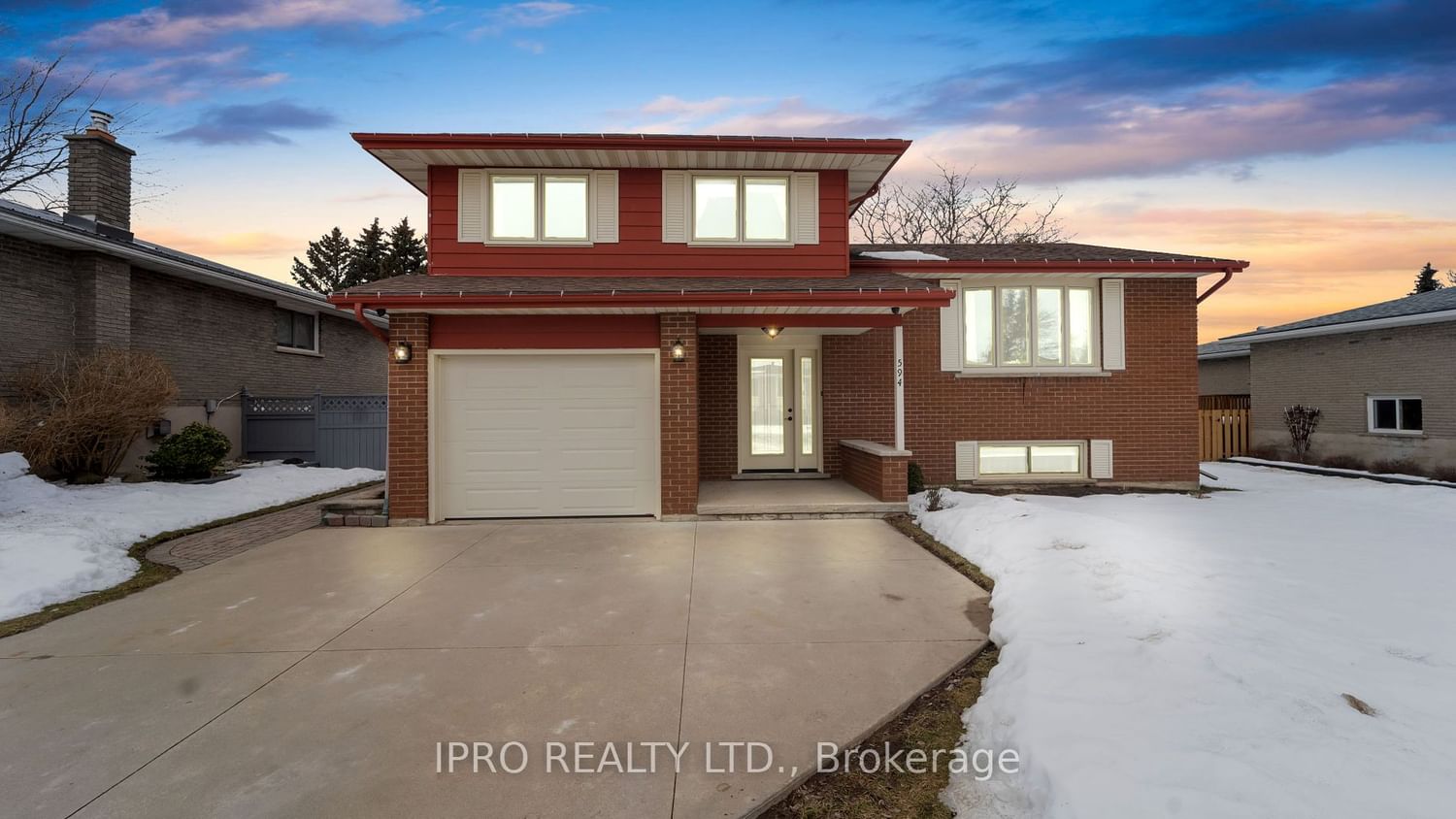$699,000
$***,***
3+1-Bed
2-Bath
1500-2000 Sq. ft
Listed on 2/3/24
Listed by IPRO REALTY LTD.
Welcome to this 4-level side split has fantastic lot and is located in a mature area of Port Elgin, close to the high school, Curling Club, and nearby parks and trails; walking distance to the downtown core. There are 3 bedrooms on the top level as well as a 4-piece bath with heated floors. The main level has a large foyer, spacious main family room with sliding doors to back patio and a great bonus room that can be easily converted back into a garage. Up a few steps is the kitchen that provides ample cupboard space, a dining area and a warm & comfortable living room with a large window overlooking the front yard. The basement has 4th bedroom, a 3-piece bath and a laundry room. The fully fenced backyard offers tons of room for pets, children and big family BBQs! Interlocked backside Patio.
Upgrades:-New Shed 8*9,Repainted 2021,Overhang in B/Y new, Fridge/Stove-Maytag 2023, Heated garage, New garage door & opener,2022 custom RiverRock Bar, whole house 10k watt generator 2022,Heat pump for a/c & heat ,Dining room flooring 2021.
X8042652
Detached, Sidesplit 4
1500-2000
11
3+1
2
1
Attached
5
Central Air
Finished, Full
Y
Brick
Forced Air
Y
$3,006.00 (2023)
< .50 Acres
143.50x60.01 (Feet)
